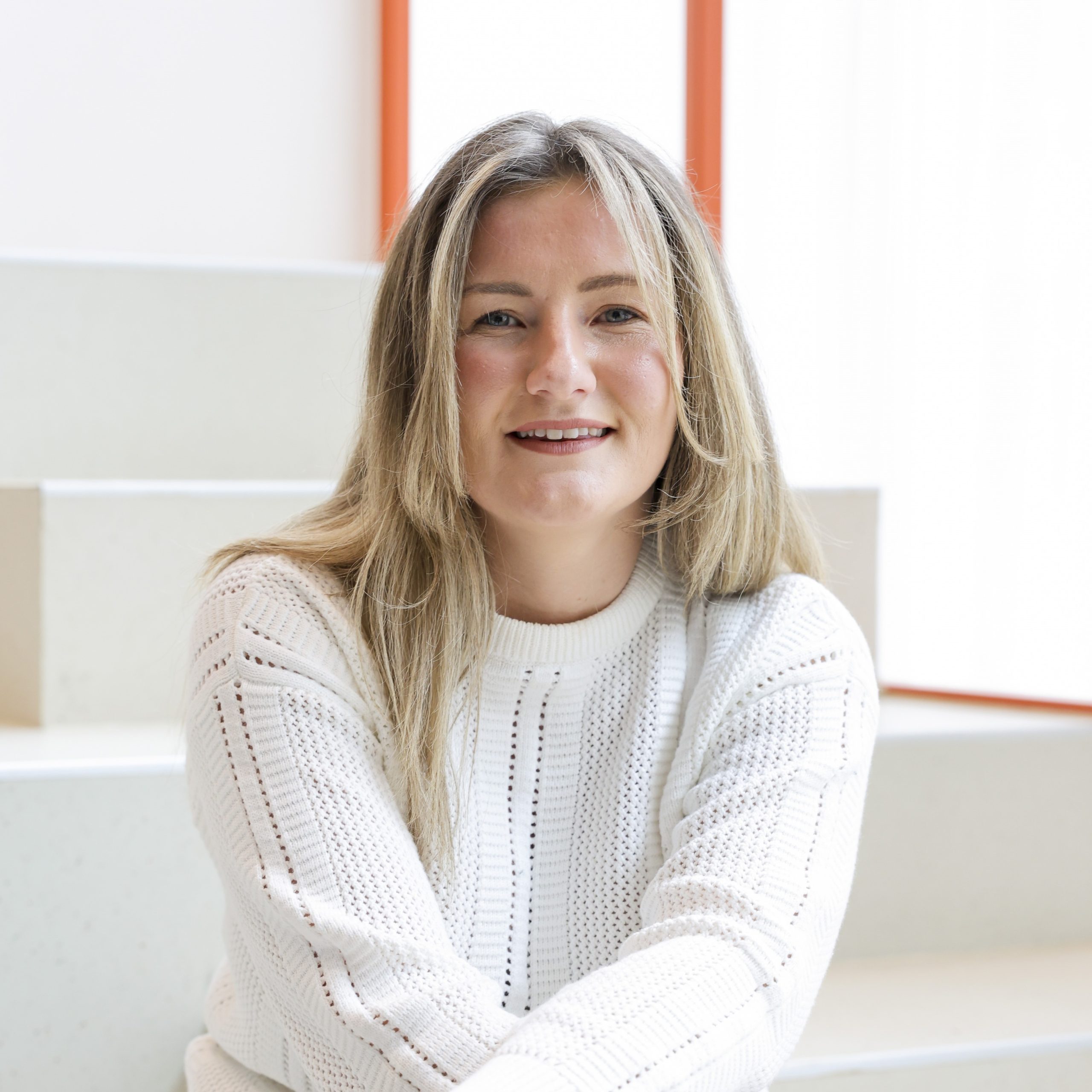SECTOR
Dual Tenant Occupancy
PROJECT
CAT A+
9,000 sq. ft
LOCATION
Clerkenwell

OLIVIA SCRINE
DESIGNER
With strong focus on the base build features and aesthetic, a dynamic and modern workspace was created. Both spaces boast open plan layouts with versatile furniture solutions, allowing for comfortable expansion of staff size without compromising on space or design quality.
When designing this building, we wanted to create an atmosphere that would make all occupants feel comfortable and at home.
To do this, we proposed two different colour palettes for each floor – one with warm hues to evoke a feeling of warmth and security and the other with cooler tones that instil a more calming atmosphere. Alongside this we also sought to blend both modern urbanism with natural elements. Our proposals feature rich textures, natural timber and refined details that give the whole building subtle character which will only improve over time.
The kitchen was designed with the perfect balance between function and style. With the combination of modern colour palettes and bold, contrasting finishes, we wanted to achieve a sophisticated yet playful atmosphere.
To read more about office design, visit our blog or get in touch with our dedicated Workspace Advisors – enquiries@dmgworkplace.co.uk



