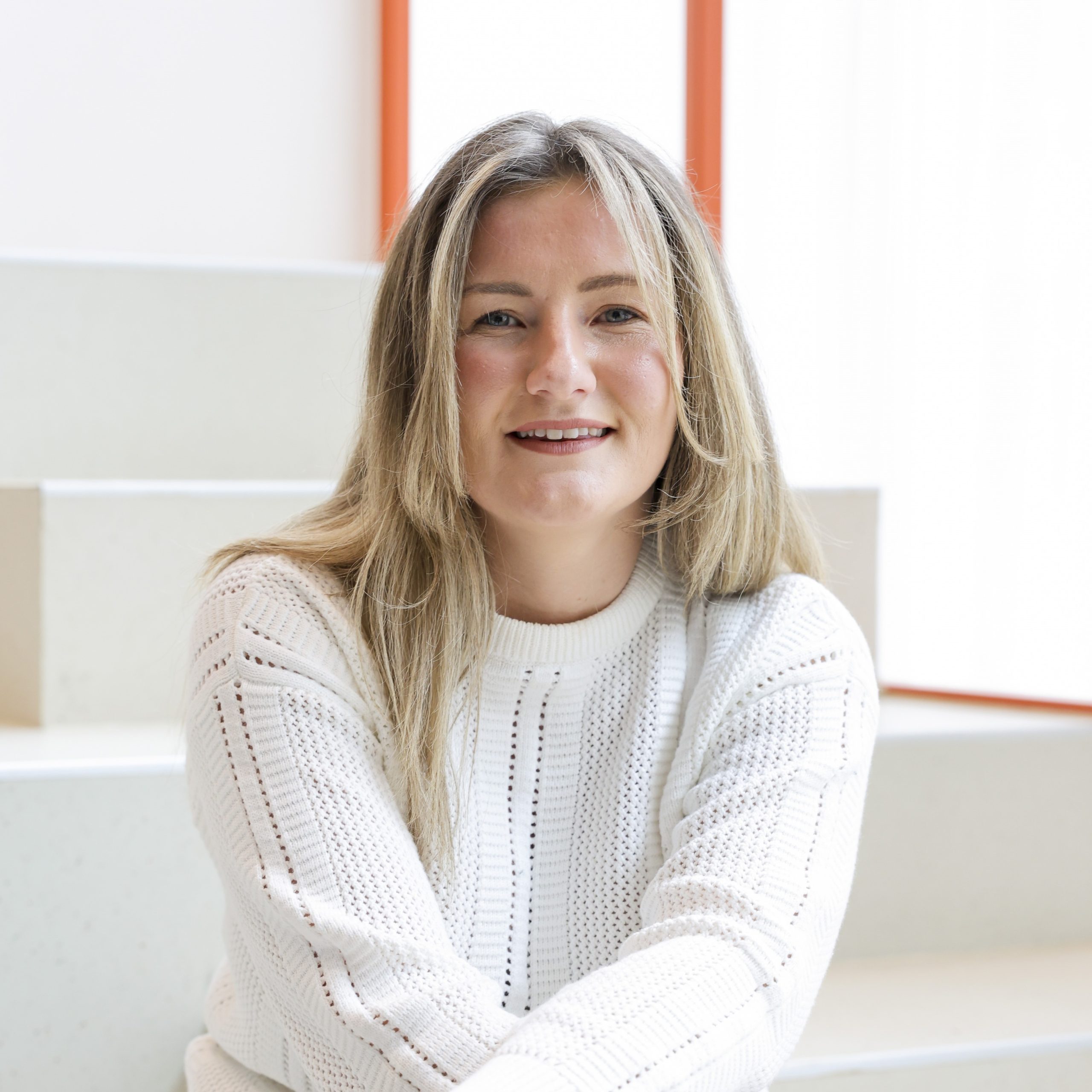SECTOR
Banking
PROJECT
Design
7,000 sq. ft
LOCATION
West End, London, W1
Our team recently undertook a design consultancy project for a private bank located in the West End of London.
The London office, located in the heart of the West End was designed to reflect the same luxury and sophistication present in the clients Global Headquarters.
Our design featured a stunning welcome hall, state of the art office space and acoustically rated meeting rooms for conducting private meetings with high-net-worth clients.
These rooms featured comfortable seating areas, ample lighting, and luxurious finishes such as marble & stone. These thoughtful touches are in mind for conducting business in an environment that accurately reflects their brand’s level of service and quality standards.
We were thrilled to partner up with The Pixel Beyond on this project, bringing their expertise in creating awe-inspiring CGI images and making them the ideal choice for our client pitch. Their skills enabled the creation of an impressive presentation that showcased the private bank’s office design in its best light and left an unforgettable impression on the prospective client.

OLIVIA SCRINE
DESIGNER
DESIGN CHALLENGE & SOLUTION
When tasked with creating a sophisticated and elegant workspace for a global banking company, the challenge of maximising usable space in the typical seven-floor London town house was immense.
We needed to consolidate their main work force onto three floors by stepping away from the old-style L-shaped desking to a bank style set up. Given the nature of the business, they are very cellular but wanted to explore areas of open plan where possible, enabling us to dedicate two floors to clients – for reception, bank teller stations, a bar, lounge area and meeting rooms. Leaving one floor for the staff breakout.
The aim was to design an office that would strengthen the clients’ image through a welcoming, professional look and feel by embodying the company’s origin and core values.
To read more about office refurbishments, visit our blog or get in touch with our dedicated Workspace Advisors – enquiries@dmgworkplace.co.uk



