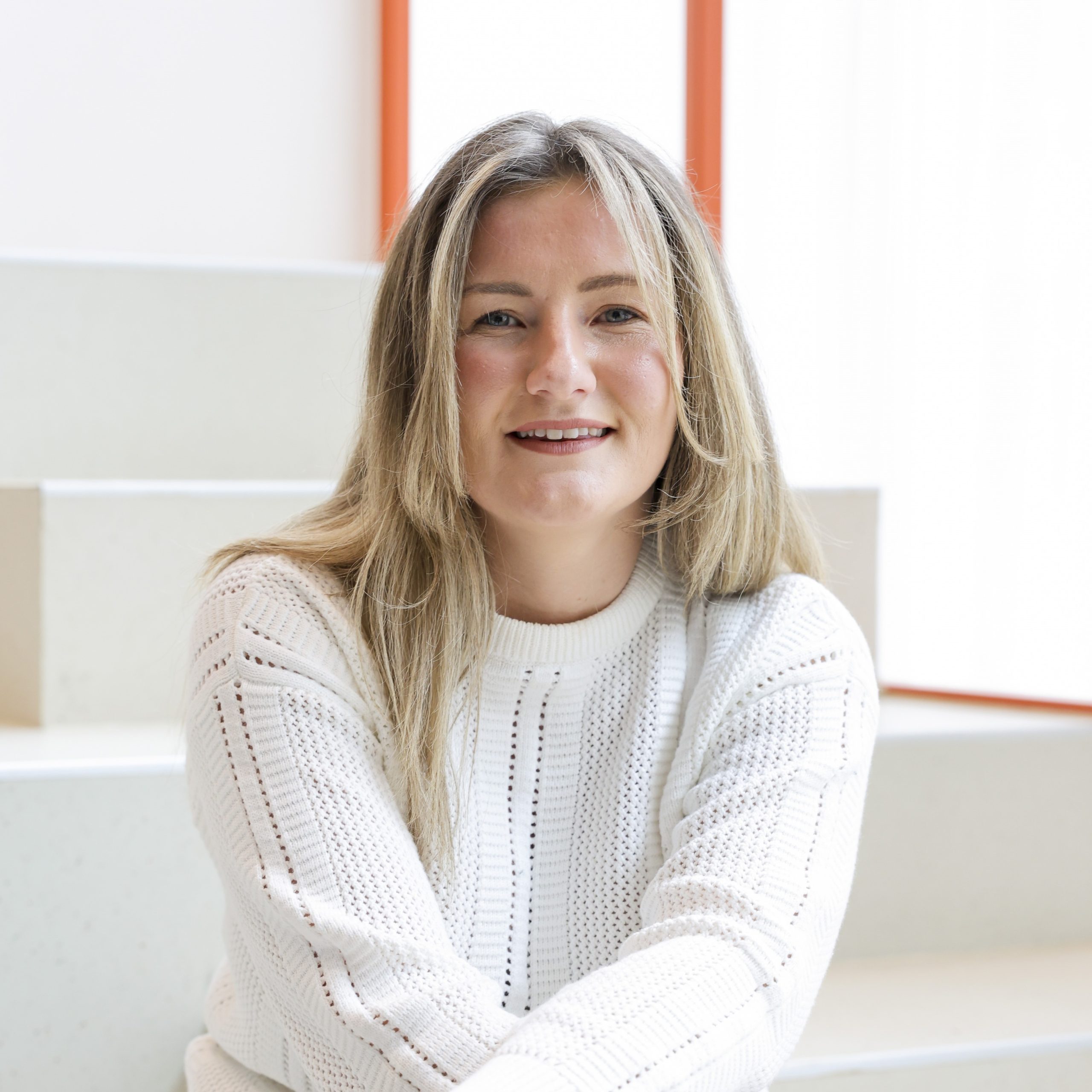SECTOR
Tenant
PROJECT
CAT A+
5,000 sq. ft
LOCATION
Haymarket

OLIVIA SCRINE
DESIGNER
This office CAT A+ was designed to be an office space for everyone. Combining modern, contemporary design with traditional materials and tones creating an inviting environment that exudes charm and character.
Natural materials were employed to bring a warm, luxurious aesthetic that mimic the feel of a residential property.
The building offered a unique challenge, as it was vital to retain and restore the original architecture while still creating a space that is professional with a quiet sense of luxury.
Using historically accurate element profiles, such as windows, doors, architraves and skirting boards, wall panelling and cornicing throughout all the floors gave this project an additional layer of sophistication and attraction.
The result was a successful blend of traditional charm with modern appeal.
To read more about office design, visit our blog or get in touch with our dedicated Workspace Advisors – enquiries@dmgworkplace.co.uk



