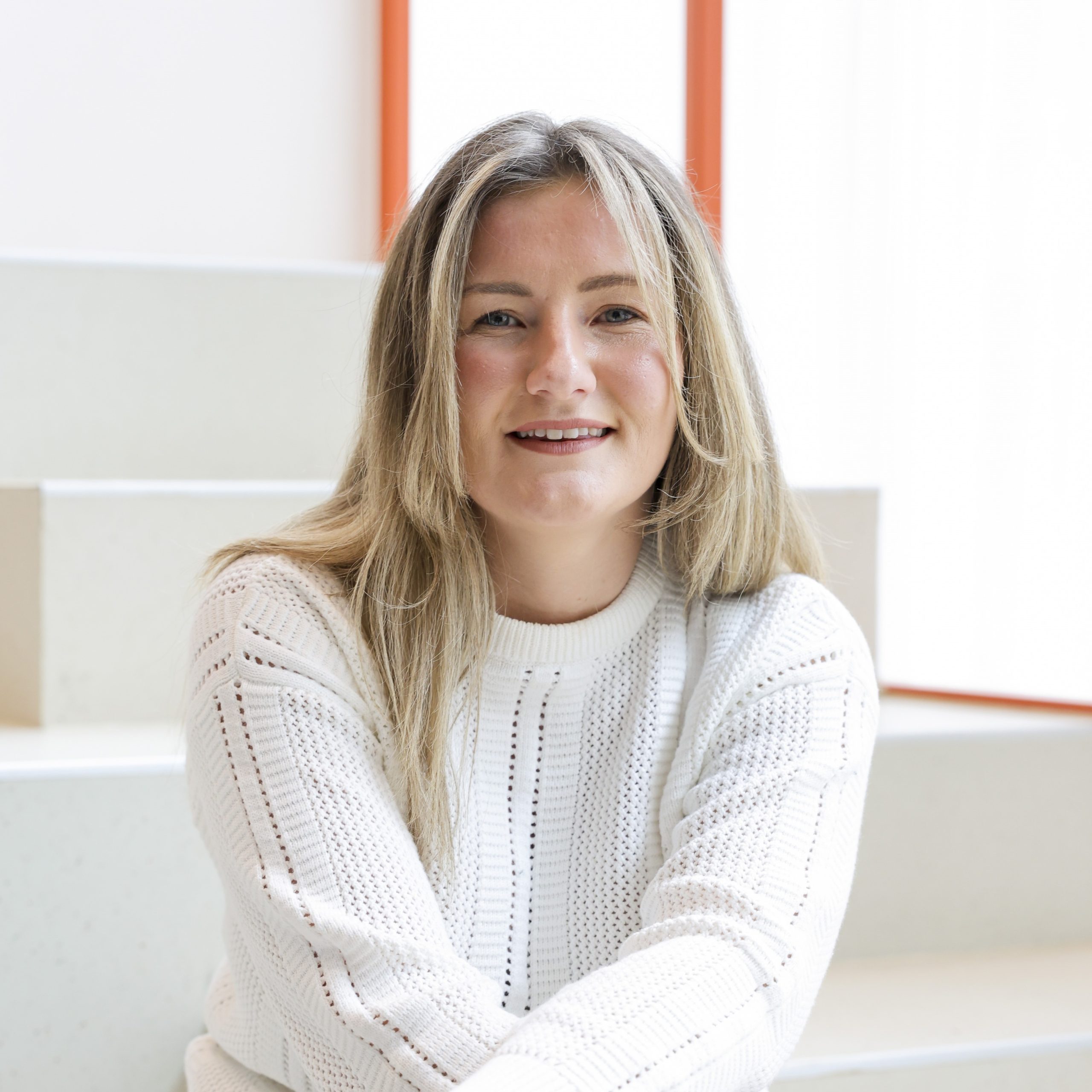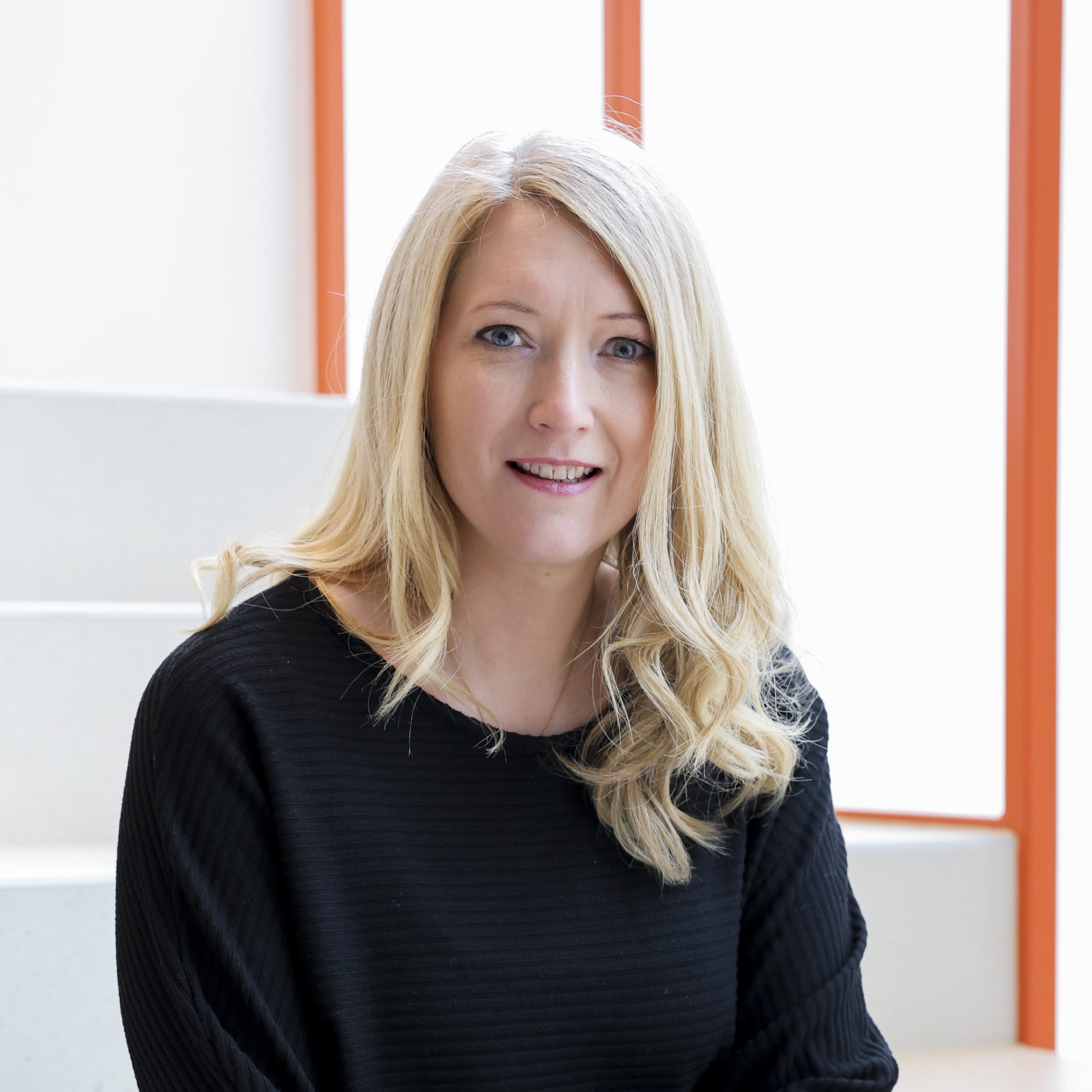SECTOR
Tech
PROJECT
Design & CAT B Fit Out
3,500 sq. ft
LOCATION
London Bridge
With exciting expansion plans in place, our client had found their perfect location in a prime London Bridge setting. Their next steps were to appoint a Design & Build partner who could bring their vision to reality.
DMG Workplace created the ultimate flexible workplace, seamlessly integrating formal meeting rooms & desk workstations with soundproof office pods and countless touch down furniture solutions.
Central to the design are the bespoke railway carriage joinery pieces which act as a fantastic informal meeting setting, as well as provide a historical nod to the original grade listed building setting.
Functionality is also critical to the office, and this is underpinned with seamless AV technology across the workplace, in-particular the show stopping all hands client space, which includes two 98” 4K Ultra HD screens, with acoustic panel backing and full microphone and Bose speaker system.

OLIVIA SCRINE
DESIGNER
DESIGN CHALLENGE
When we were tasked with this office design, the client’s AV requirements presented a unique challenge. We had to find clever ways of coordinating the various elements into the interior design as seamlessly as possible. Working closely with the client, we developed an innovative office design that quickly delivered its desired results.
KEY FEATURES
We created a design that complimented the building’s history and the surrounding area – Borough Market, London Bridge and Southwark Cathedral. The building, originally built in 1834 as the Bridge House Hotel, was one of the first grand railway hotels, which is why we created railway cartridge style booths as a playful nod to its history. We also installed Muuto lighting replicating the liveliness of the market below and fabrics and finishes such as B&T ceramic alluding to elements of the nearby Cathedral.
To create a more balanced atmosphere we employed a clever mix of colour, texture, and biophilia throughout to naturally accompany the building’s awesome features like natural light, exposed concrete columns, and breath-taking panoramic views.

CLAIR BARRE
FURNITURE CONSULTANT
CLIENT’S VISION
Our client had a very clear vision for the kind of furniture they wanted in their new office. This gave us the opportunity to build their dream office with views of Borough Market and Southwark Cathedral as a backdrop. We strived to bring life and vibrant energy into the office space with furniture that meshes seamlessly into its surroundings.
KITCHEN AREA
The Cathedral that the clients wanted to emulate was perfectly complimented by stunning pieces from the Polo and Dante furniture range. Their favourite piece, the Dante stool, had a simple but beautiful faux-leather finish which worked in harmony with the architecture of the cathedral. Simple yet effective Bow tables allowed staff to sit around the perimeter and admire the bustling market below.
Adding to this aesthetic was a few carefully placed Roller Poufs; not only did they add a fun element to the room, with them swivelling 360 degrees, they would also encourage movement which is great for health benefits.
MEETING ROOMS
Our client wanted to make the workspace a healthy and inviting environment, so the meeting tables were installed with Nanotech finish for a soft touch that clients love. To take the health of employees further, we installed a total of six desks alongside a variety of dynamic collaborative spaces. These six sit-stand desks were placed to allow people to switch between seated and standing posture throughout the day as necessary. In addition, also included were Vida task chairs with simple ergonomic adjustments – perfect for when the desks are being used as hot desks.
To appropriately furnish the small meeting room, we implemented Pablo chairs with their small footprint; and for single use private rooms, high-backed Myla rocking chairs were used, giving those that need a moment away from the work environment to pray, relax or even breast feed.
To read more about office fit outs, visit our blog or get in touch with our dedicated Workspace Advisors – enquiries@dmgworkplace.co.uk



